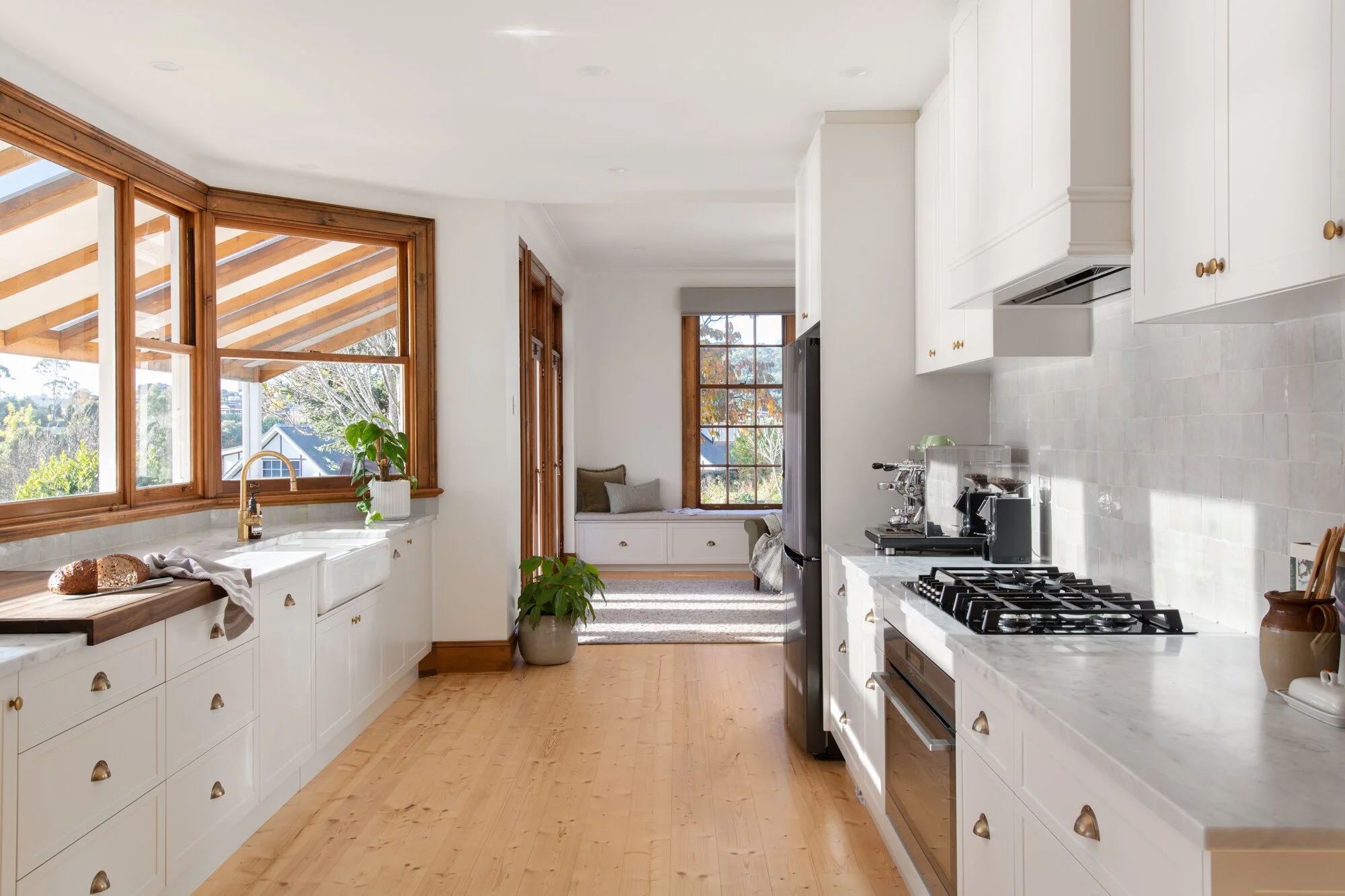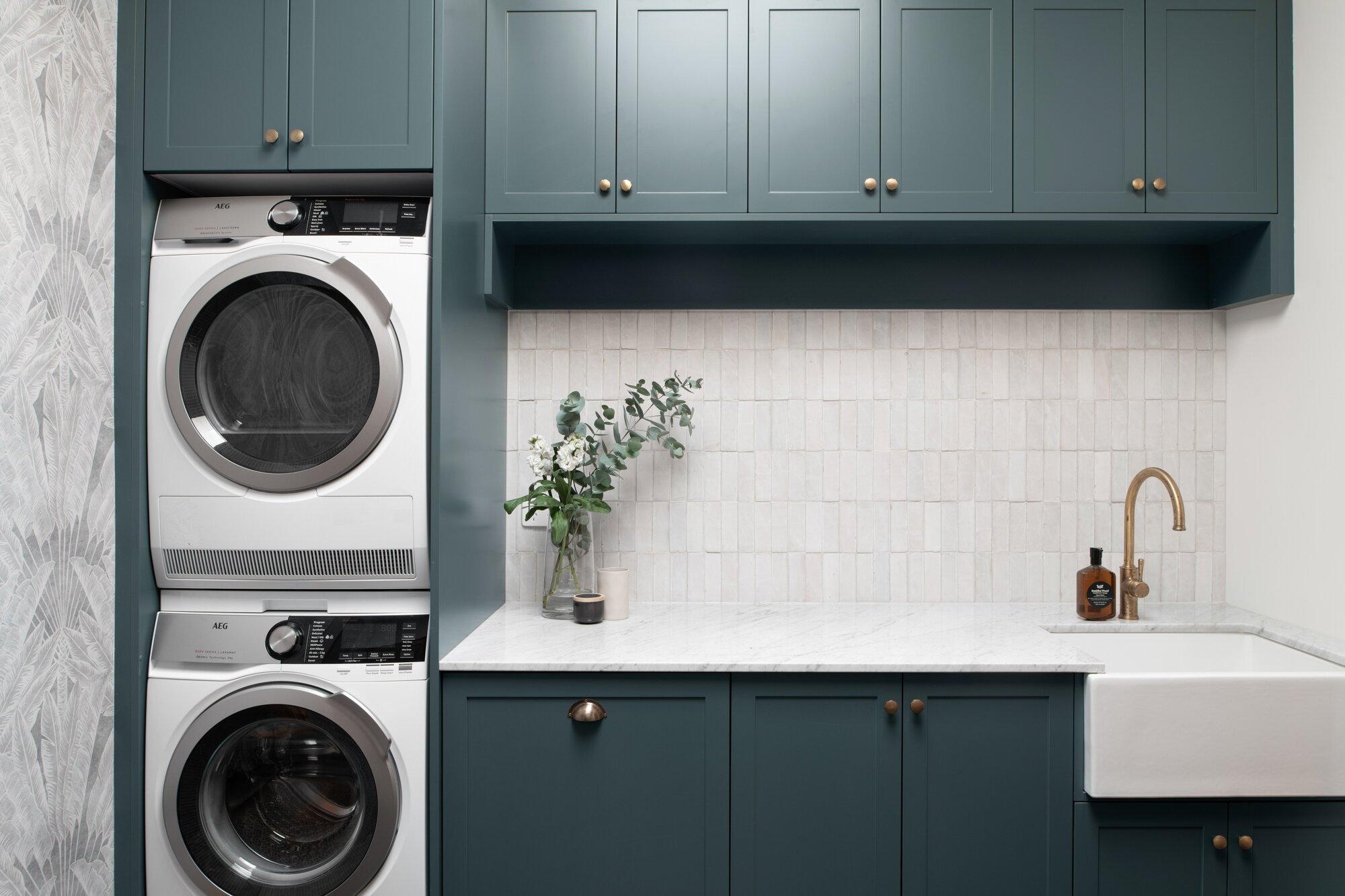Georgian Renovation
The Project:
Perched above a serene lake within Launceston’s Meander Valley sits this charming Classic Georgian family property. Symmetrie worked closely with the client, who spent her own childhood in this home, to give new life to the spaces for her own young family. After spending some time with the client and understanding her connection to the house, it was clear that completely modernising the home was not her vision. Thus, landing on the concept ‘Classic Georgian Interiors with a fresh Contemporary feel’.
While the home encompassed many of the typical characteristics of Georgian architecture, the renovation paid homage to these details by restoring and re-purposing elements where possible, for example we retained existing wall panelling from the home office and used it as a feature behind the new study nook. We were able to adapt the ground floor of the home by opening up the separate rooms, to create an open plan space which allowed improved flow and transition throughout.
Custom detailed joinery was designed for each area with increased and improved storage solutions, while finishes, fixtures and fittings were carefully sourced to add that unique, hand-made, homely charm.
Symmetrie felt so fortunate to be able to work on both the renovation and styling of this home and create a new chapter for this beautiful family’s life.
Builder: 3D Construction
Design & Styling: Symmetrie Interior Design
Photography: Anjie Blair
Joinery: Taswood Joinery


















