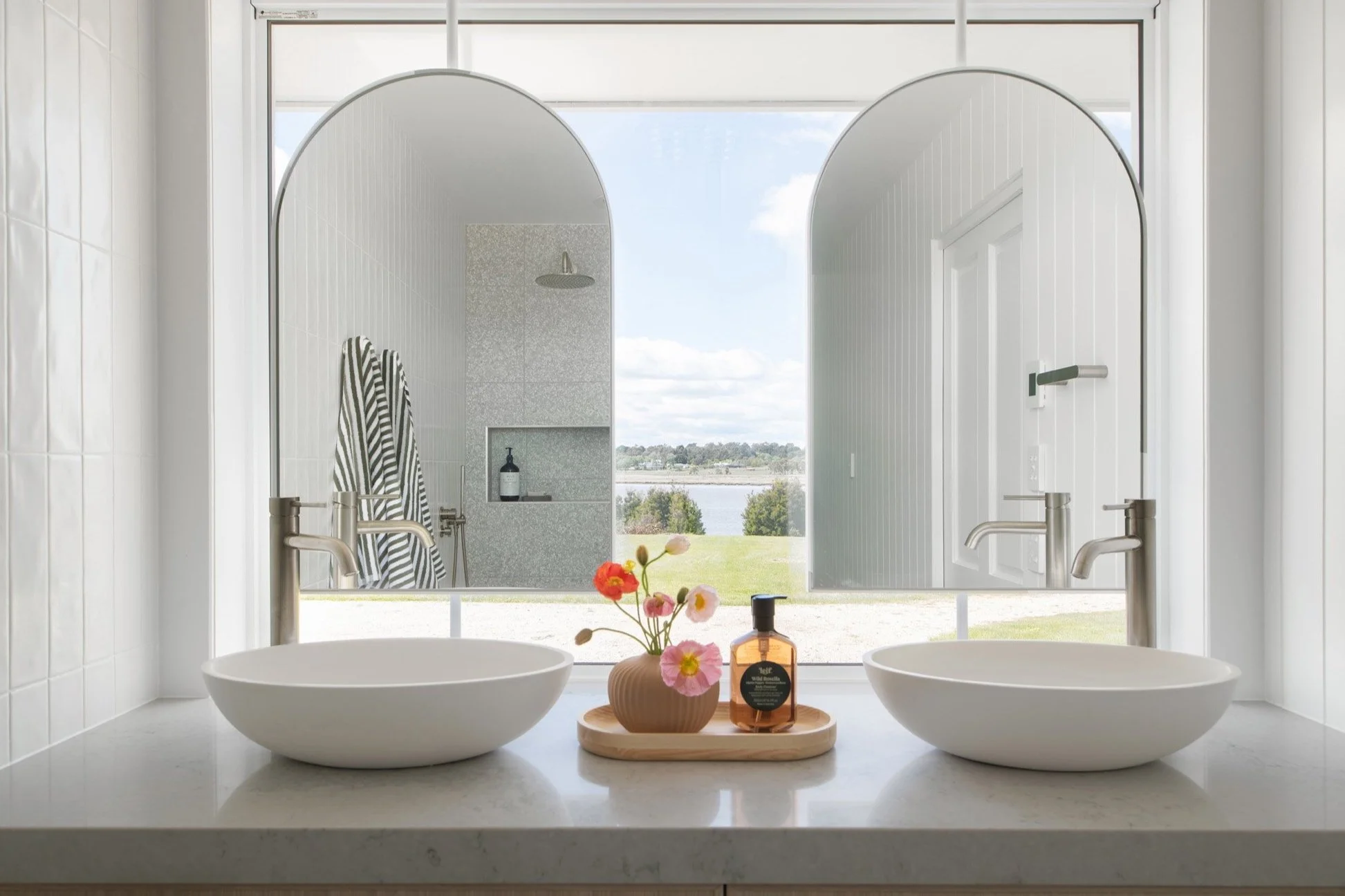Dilston Renovation
The Project:
Cool, Calm & Cohesive - the interior concept for our Dilston home renovation, brought to reality through careful planning and a simple and consistent palette of colour and materials.
Symmetrie was engaged by a repeat client to breathe new life into their master bedroom and newly designed walk-in robe, ensuite, main bathroom and laundry/mudroom, within their existing home along the picturesque Tamar River.
Taking advantage of the homes waterfront location was at the forefront of mind when reconfiguring the room layouts. The master retreat gained space from an un-utilised bedroom providing a generous walk in robe, with his and hers custom designed storage and central bench seat. In addition to the WIR joinery, the bedhead which was designed to directly face the river, contains drawer storage, an inbuilt upholstered bedhead, surface mounted reading lights and a gorgeous stone top.
Staying true to our concept, we applied the same materials palette to both the ensuite & main bathroom for cohesion and took a minimalist approach to the finishes selection to help exude a calming sense of tranquility. The combination of terrazzo, fluted glass and custom oak vanities paired with classic white subway tiles and wall panelling aligned with vision perfectly.
Similarly with the laundry and mudroom, we repeated a selection of finishes and applied these to the functional joinery design, while introducing some new elements to give the space its own point of difference.
Builder: Build-Right Tasmania
Joinery: Merrit Joinery
Design & Styling: Symmetrie Interior Design
Photographer: Anjie Blair











