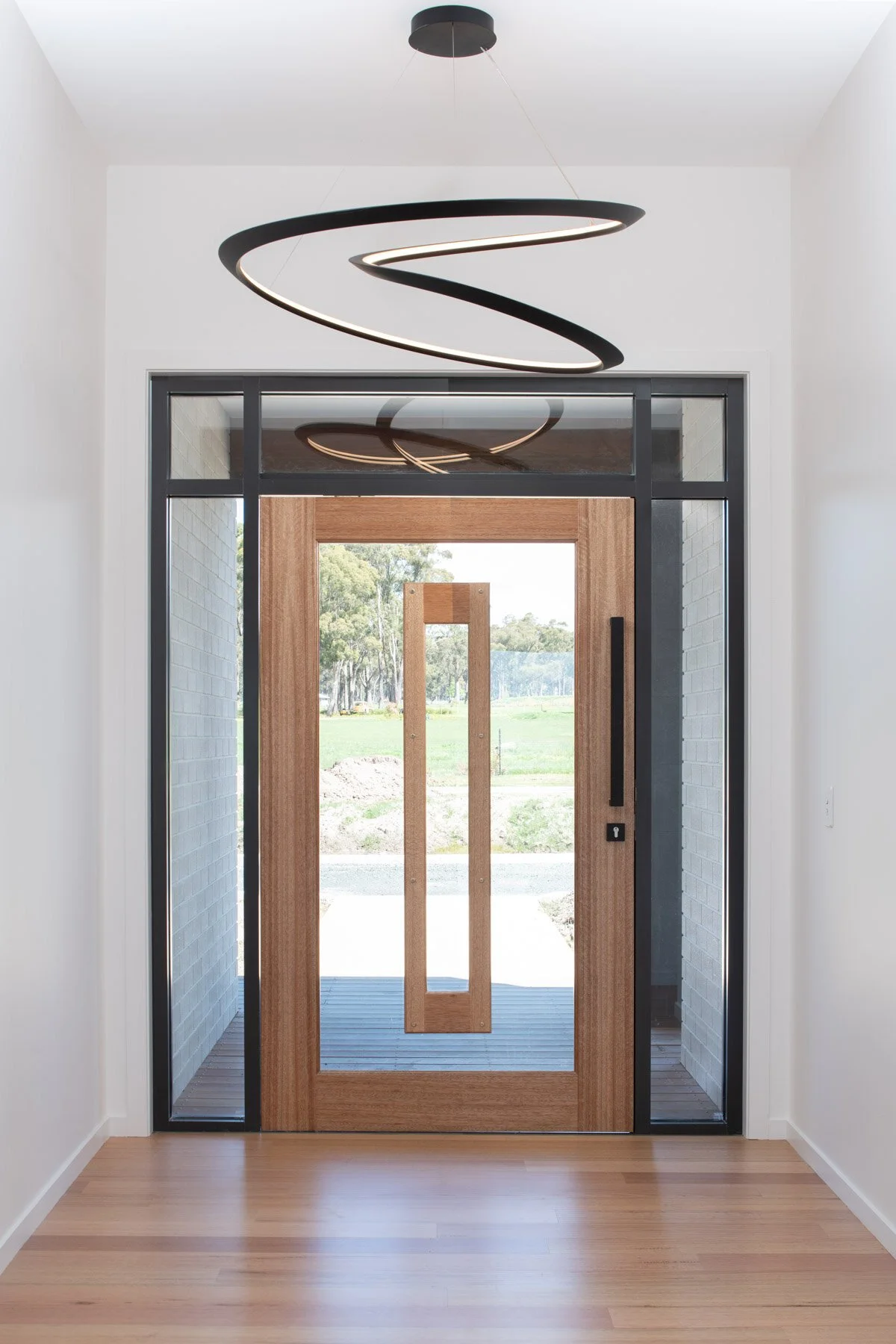Carrick New Build
The Project:
Forming part of a new subdivision within Launceston's historic village of Carrick, this was a new build we thoroughly enjoyed designing with our clients, which is bursting with personality! This young family’s brief was to design functional spaces with an emphasis on a luxurious yet playful aesthetic. Of-course, it would have been easy to get carried away with this concept, so the key for the finishes palette was to pair contemporary yet timeless and durable finishes with a single statement feature. With this in mind, we presented the combination of ‘Timber, Marble, Brass & Black/White' with the brass accents being the hero element, and the clients fell in love.
We were able to use these finishes solely throughout the whole home and got playful with the marble component, being able to manipulate the (marble) tile shape throughout the wet areas. The timber added a beautiful softness and warmth to the home while the Brass fixtures and fittings added both an element of luxury and focal point. With the gorgeous blush basins, custom designed entrance lighting pendant and ongoing styling work with these clients, this is sure to be one to remember!
Builder: Thomas Bennett
Design & Styling: Symmetrie Interior Design
Photographer: Anjie Blair
“We approached Emma at the 11th hour with a very time constrained brief. We had our initial consult within days of making contact and our initial concepts for the entire house within a week. Emma tirelessly worked with us to source material samples and attend suppliers to make the final product selection process far less stressful should we not have had her guidance. We are so glad to have found Emma to help us with this project - we cannot speak highly enough of her ability, approach and the overall experience of working with her!”













