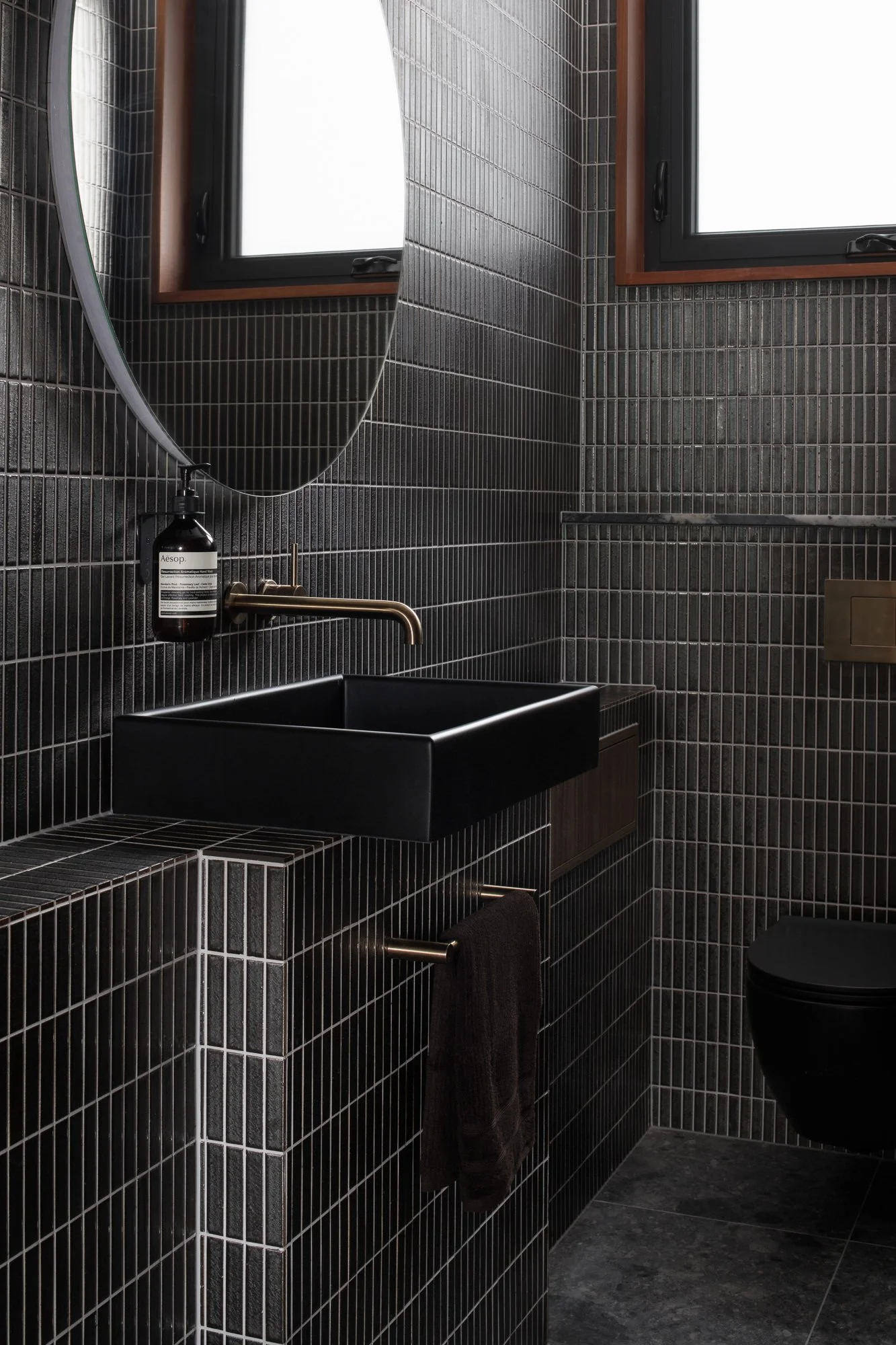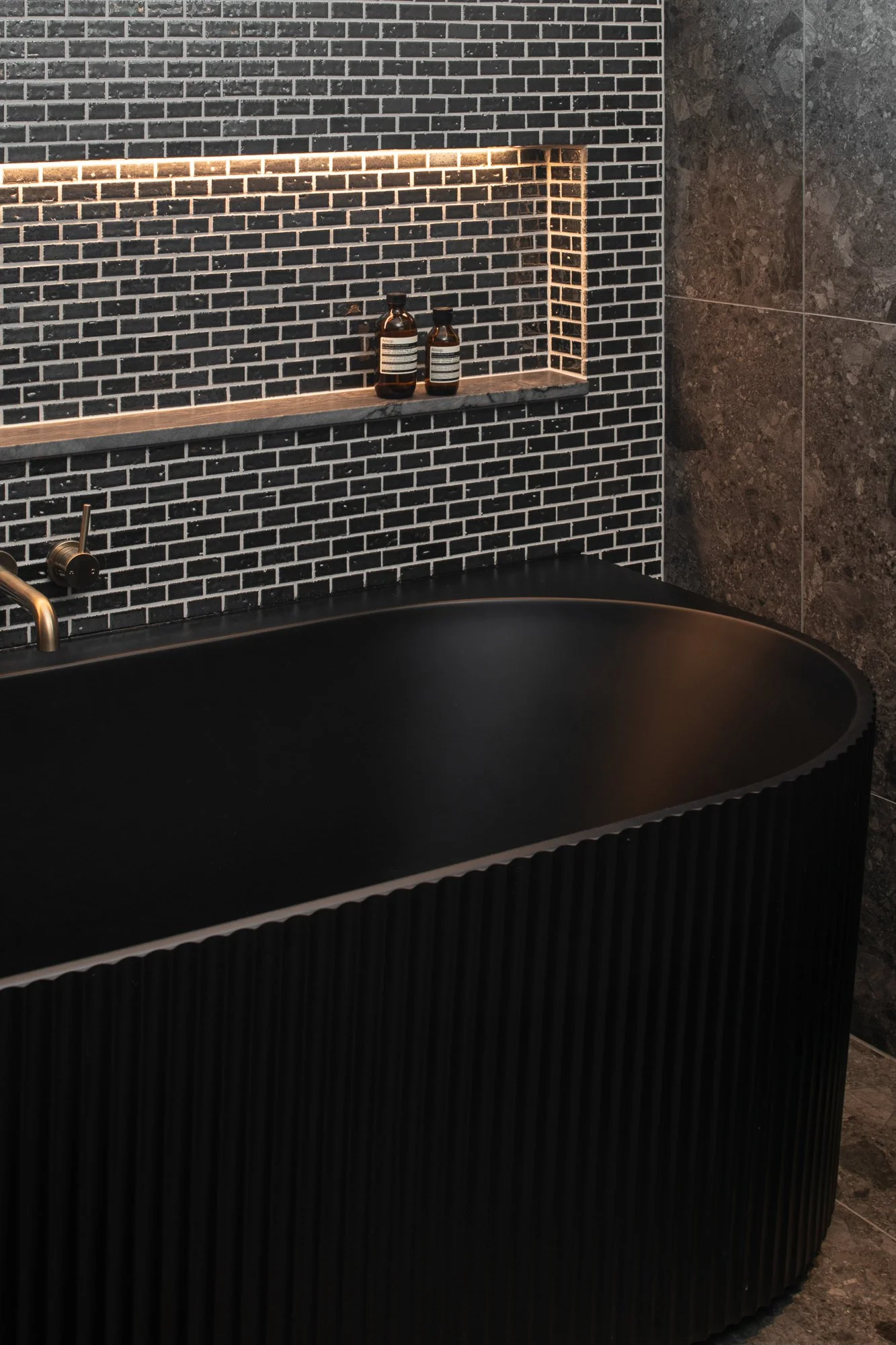Daytona Rise
The Project:
‘Daytona Rise’ is a multi storey new build, located a few minutes South of Launceston CBD. The home was designed for a family with adolescent children, with living quarters located on the lower levels and bedrooms on the third level. The clients worked with architect S Group to form the bones of the home, before engaging Symmetrie for full scope interior design services. The build was completed by Inhabit Construction in 2025.
The interiors were approached with a modern, soft industrial style. The clients were drawn to ‘a dark hotel aesethic', which inspired the concept and materials choices. The home offers a striking combination of natural materials including a leathery quartz stone, concrete, brick and timber. A number of exterior materials were brought through to the inside of the home; one key feature being the Overland Rugged Freycinet brick, which carries through from the lower entrance level, all the way through to the staircase landing on the third floor.
Symmetrie spent a lot of time with the clients designing detailed joinery that met all of their (and their cats) requirements. Sleek, minimal design details were considered to create a balance between function and aesthetic appeal. The joinery comprised of matte black cabinetry, Navurban ‘Yarra Walnut’ veneer in both a flat and batten application and knurled bronze hardware. We repeated the use of the walnut veneer in a number of ceiling bulkheads throughout the home.
The wet rooms were finished with a large scale terrazzo look tile, a selection of Japanese mosaic feature tiles; which added a beautiful tactility and Faucet Strommen tap ware in Discovery Bronze finish.
As always, it was a pleasure to create an environment that feels both functional and sophisticated for these clients to enjoy, for many many years to come.
Architect: S Group
Builder: Inhabit Construction
Interiors: Symmetrie Interior Design
Photographer: Anjie Blair














